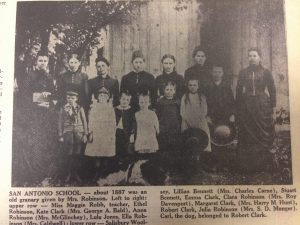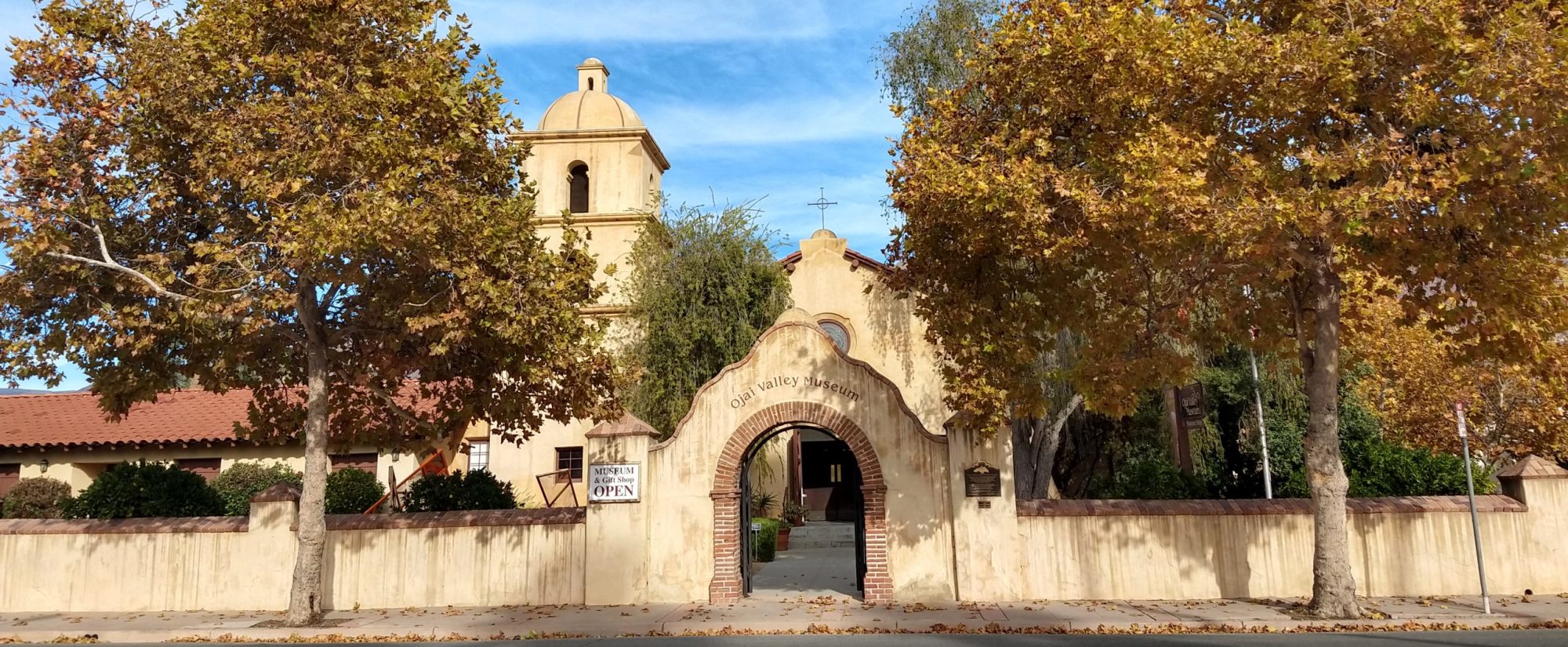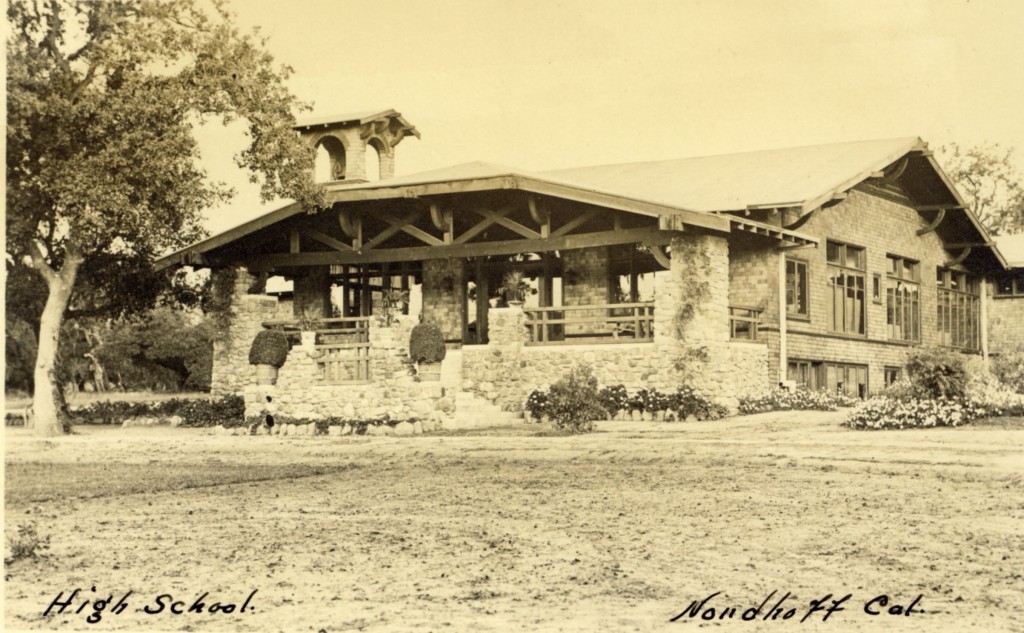The following article first appeared on Page A-4 of the Sunday, December 7, 1969 edition of The Ojai Valley News. It is reprinted here with their permission.
Charming country school a page out of the past
by
Fred Volz
Once-upon-a-time there was this charming English cottage-style elementary school nestled securely under giant oaks. Four spacious classrooms with peekaboo windows looking out on an unmatched rural scene. The school was peopled by over one hundred happy children as was testified by the exuberant art work papering walls. There was even a pretty school teacher and a dashing young principal.
This once-upon-a-time is not a scene out of a Victorian novel. This once-upon-a-time is now – and the school is San Antonio, still operating gracefully in the orange groves on the corner of Grand and Carne roads in the east end of the Ojai Valley.
The Ojai Unified School board has been making their meetings a round robin of the eight schools in their district, primarily to survey maintenance problems. Last week it was San Antonio’s turn.
Of course, there were many things that needed fixing in a school built in 1927, but the school board didn’t dwell upon them. Their visit was pure nostalgia, perhaps for the scenes of their own childhood country school, or perhaps for the country school that never was.
School’s history
Wrote Ed Wenig in his newspaper column “The Intangible Spirit of Ojai” on October 12, 1961 . . . “when the so-called little Sagebrush Academy at the foot of Dennison Grade moved into a new school in the Upper Ojai Valley in the 1880’s to form the Ojai School District, the area in the east end of the valley was left without a school. The San Antonio School district, according to Dr. John Rogers, was formed in 1886 to fill the need.
“While the residents were waiting for an old granary to be moved into position, classes were held under the oaks. (They still are in nice weather). Shortly thereafter, a new school was built at the corner of Grand and Carne.
“In 1926, district parents wanted to bond themselves for a new school building. Not much opposition developed in the district, but W. W. Bristol, long identified with the Nordhoff School district, earnestly tried to convince San Antonio voters that their school district should consolidate with Nordhoff. He claimed that good roads spelled the doom of tiny schools.
Unconvinced
“But residents were unconvinced. (They were still unconvinced in 1965 when they voted 2-1 against district unification.) The bonds passed and the present building was dedicated in 1927. Two classrooms were so arranged that the area could be converted into an auditorium. It was the largest in the valley. San Antonio school has now been enlarged to five rooms.
“When the school was built, among the trustees was an ardent Englishman, Fred Udall, Sr. According to Roy Wilson, Santa Paula architect who designed the school, this is why English cottage-type architecture was selected. The school was built for around $20,000.”
Lots of land
Outside of usual maintenance problems, San Antonio is as sound as the day it was built over 40 years ago. (Its 12 by 12 foot pillars are now supporting a new roof). However, its potential is yet to be realized.
Five acres of land in two soccer fields are largely unused and constitute an undeveloped recreation area for East-enders. The area could be converted into tennis courts, volleyball courts, a baseball diamond or a football field. The yard is now rough dirt, and water facilities would have to be installed. Barbecue pits and picnic areas would then be possibilities.
But the aura of another age slumbers under the oaks at Grand and Carne. Many pioneers in the valley fondly remember the school as a social center. In 1892 a reporter for “The Ojai” described such a social as “the most enjoyable gathering we have had the pleasure of attending. An admirable musicale and literary program was carried out. Social games were played and, of course, there were refreshments—coffee such as not every mother can make and palate-pleasing cake. The door receipts of $12 were turned over to the school as the beginning of a fund to buy either a piano or an organ.”
Now, 78 years later the coffee is still fresh and black, the cookies rich and tasty, the conversation neighborly.
In the library-classroom of the old school the board meeting was again a social occasion—for trustees, for parents, for the newspaper – just as it was 78 years ago in a happier, but less “enlightened,” year.



