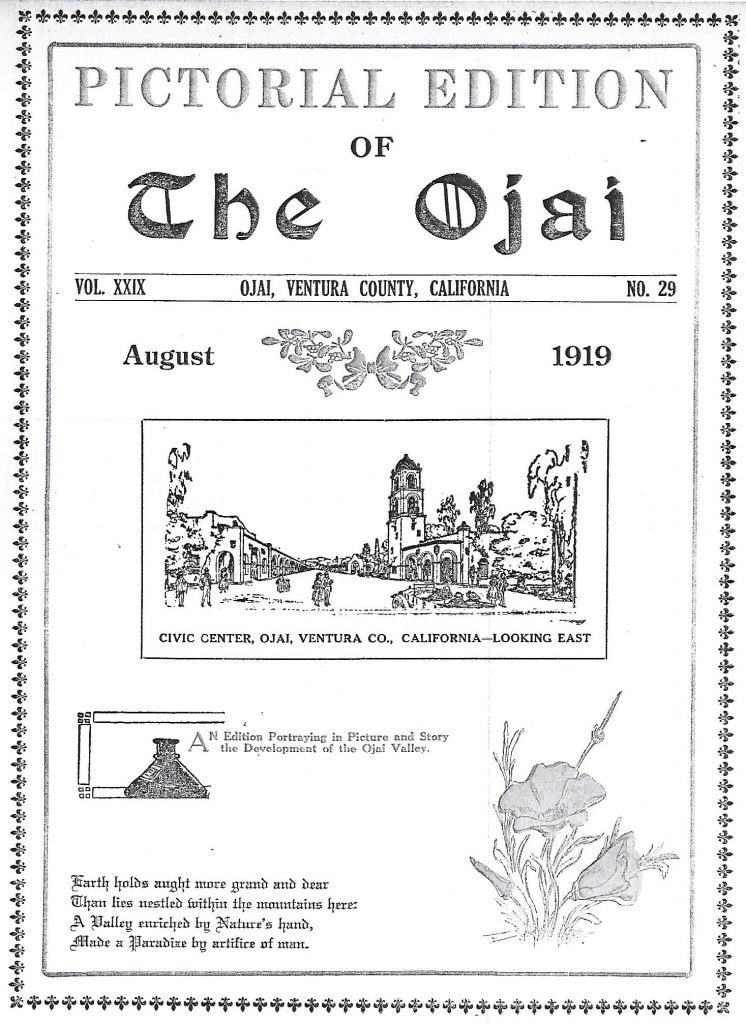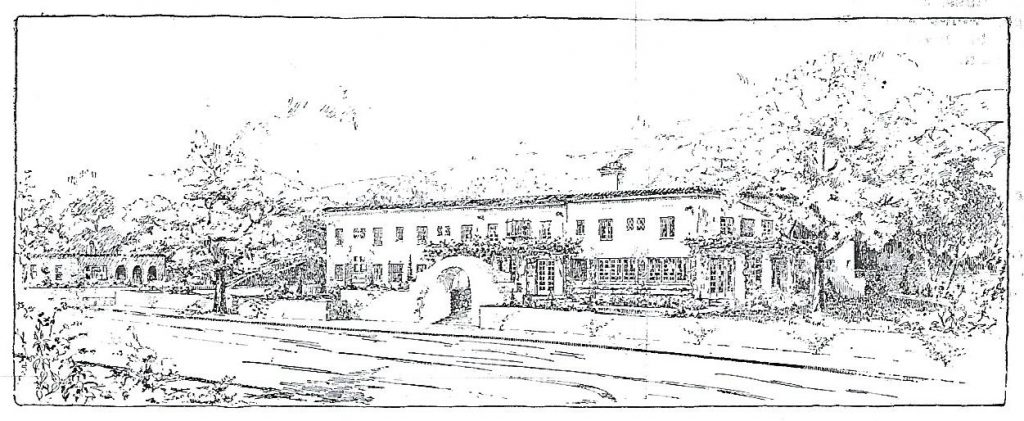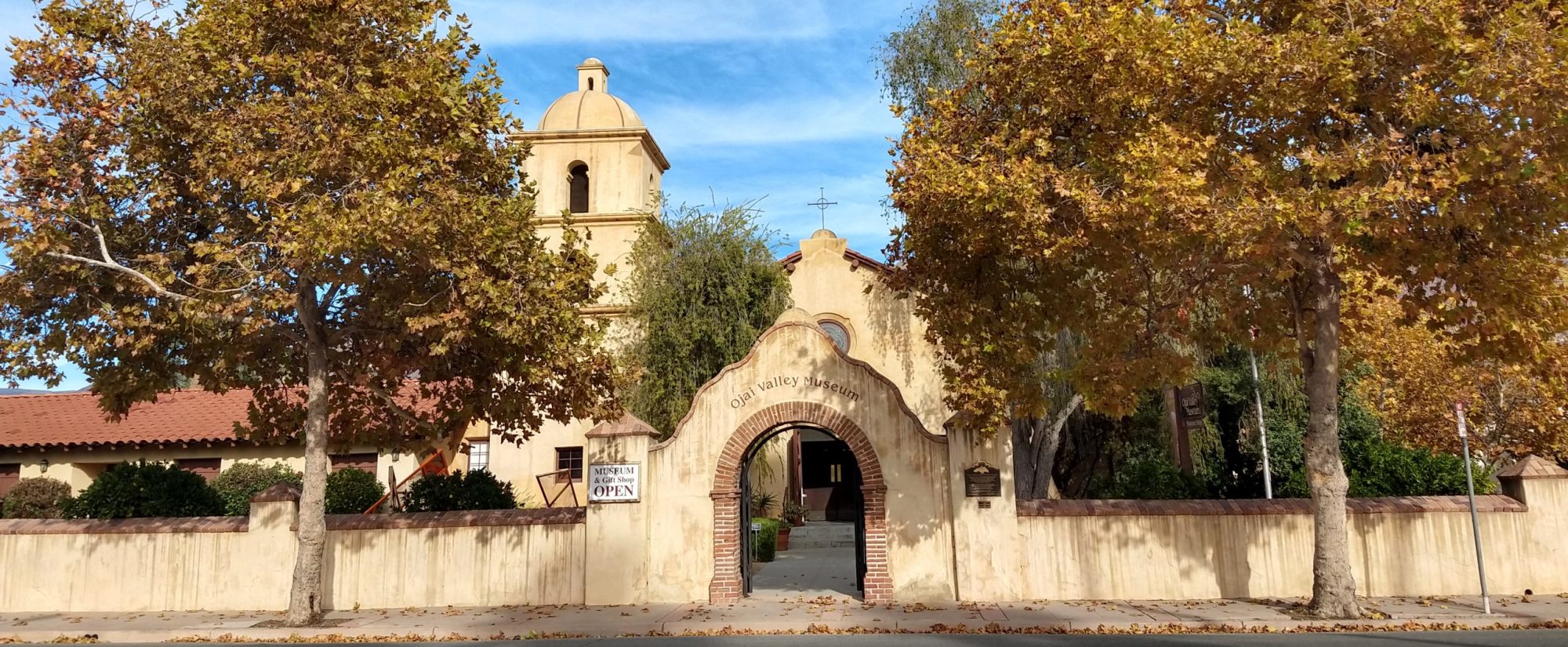
The following article first appeared in the “PICTORIAL EDITION OF The Ojai” (VOL. XXIX; NO. 29; August 1919). “The Ojai” is now the “Ojai Valley News”. The article is reprinted here with their permission. The author is unknown. The Ojai Tavern is now referred to as the Hotel El Roblar (AKA: The Oaks at Ojai).
THE OJAI TAVERN
In designing and planning The Ojai Tavern or Hotel for Ojai, the problems to be given special consideration and study were: a building thoroughly modern and up to date and meeting the requirements of the discriminating traveler; a plan and arrangement that would furnish suitable accommodations for the commercial man, the causal visitor and the tourist and also provide a pleasant, restful home for the guest who desires to extend his sojourn over weeks or months; a structure that would be sunny, warm and comfortable during the cool days of winter, airy and restful during the summer; a design conforming and harmonizing with the present civic improvements, of which it forms a part; and providing by means of treillage, pergolas and broad , plain wall surfaces the greatest facility for the growth and development of the vines, plants and shrubs so essential for maintaining the verdant charm and country atmosphere of the village.
A large comfortable, homelike lobby and outdoor sitting room is provided to tempt the guest to prolong his stay. The dining room has been made especially airy and attractive. The two sides of the room facing east and south are practically all glass looking out upon an interesting California garden and commanding a most fortunate view of the post office tower, the park, the pergolas and arcades of the main street and the wooded hills beyond. The entire east side opens, by means of French windows, onto a generous pergola-covered terrace shaded and sheltered by a large spreading live oak. This terrace will make a very popular open air dining room during the warm days of winter as well as summer. Provision, also, being made under the large Oak and Sycamore trees in the east garden to serve meals to auto parties, and other guests, to whom this picnic feature appeals. The kitchen and service department have been planned and will be equipped along the lines of the most up to date California hotels with the latest modern ranges and cooking, serving and dishwashing appliances. A most noteworthy feature is the arrangement of the plumbing fixtures in connection with the guest rooms. Each room is provided with its individual toilet and lavatory and each suite or pair of rooms has its private bath. Another feature deserving special mention is the furnishing of the tavern. No expense will be spared to make the building homelike and attractive, and the whole scheme novel, harmonious and imposing to the guests. At least six different schemes will be used in furnishing the bed rooms, providing a variety in color, furniture and hangings so as to cater the greatest measure possible to the tastes and desires of the patrons.
The building and the enclosing garden walls have been designed in the spirit of the early Spanish Colonial and California Mission architecture to fit into and form a part of the already completed civic improvement scheme. The main features are the plain modeled, plastered wall surfaces, dull vari-colored roofing tiles, quaint, overhanging balconies, interesting window lattices and grills and rustic log covered pergolas all so reminiscent of the earl Spanish inhabitants and fitting so harmoniously into its semitropical environment. A simple, yet imposing Mission arch breaks and relieves the straight lines of the enclosed garden walls and serves as the main entrance to the grounds and the tavern.
The hotel will be conducted by Mr. W. X. Roach, who has stock in and has taken a term lease on the property.
Mr. Roach, who comes directly from the Belvedere of Santa Barbara, has been with the Linnard Company for several years, having been associated with the hotel del Coronado before going to Santa Barbara, and previous to which he was with the Reed-Whipple Hotel Company of Boston.
Mr. Roach has some new, original and unique ideas and features which he will apply in the conduct of the hotel, and which will give to Ojai additional fame and prestige.


Excellent article, I am researching the original wastewater sewage treatment plant in Ojai and have been at the library looking at old articles in the Ojainl newspaper on microfilm. Does the museum have any information on it?
I was raised in Ojai as a younger person I couldn’t wait to become an adult so I could move to the city. Ha, now I’m an adult in that in city, a long for the beautiful Ojai .
Encouraging to read this article describing the thoughtful plans that went into what is now the Oaks in Ojai. The project paid off based on the town’s popularity. Residents, tourists, business people thrive here. We now enjoy the revised Spanish mission style, you might say it is an Ojai style that set the stage for many of the building designs in town. Let’s be sure to continue to coordinate this aesthetic in the design of future projects.
Sojourning in Ojai, feels good to be back.
Very exciting to read thus historical account.
Ojai is such a lovely place.